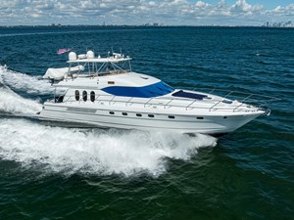
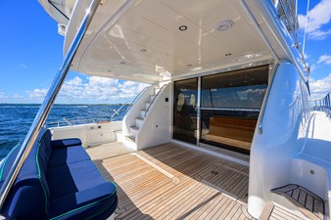
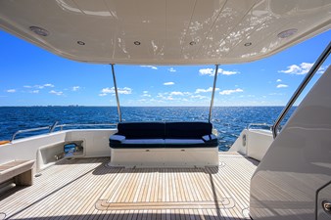
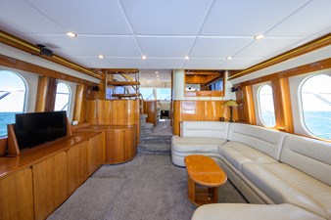
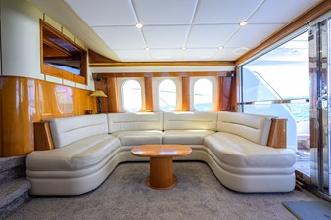
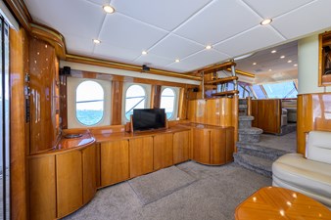
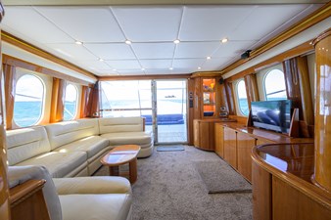
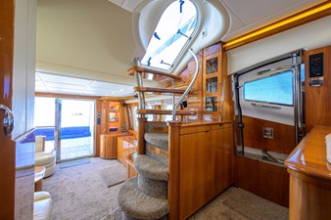
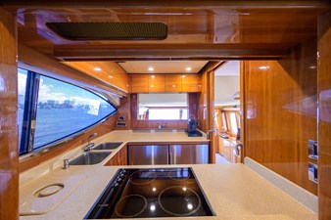
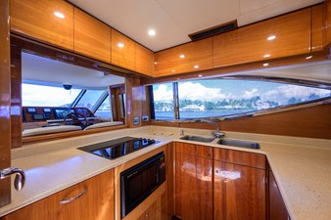
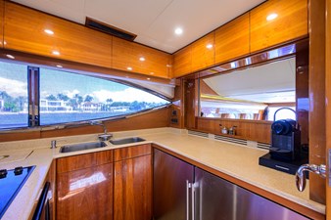
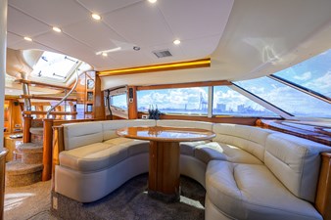
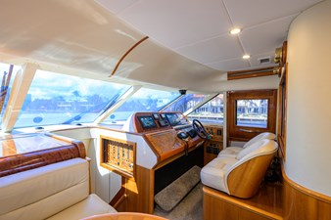
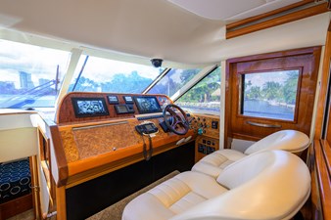
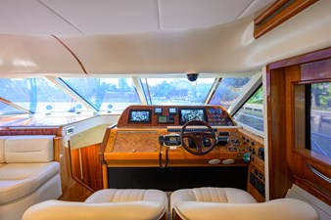
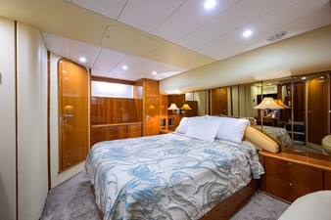
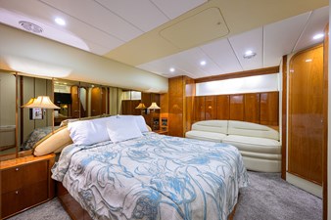
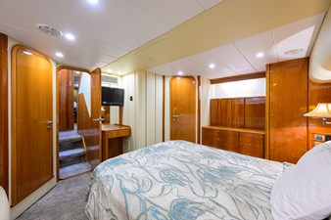
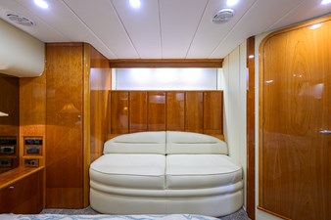
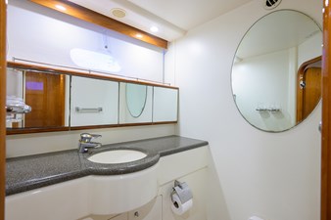
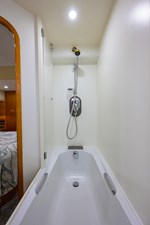
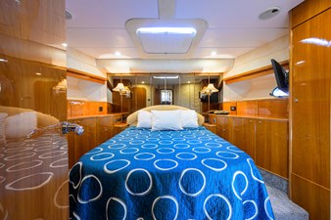
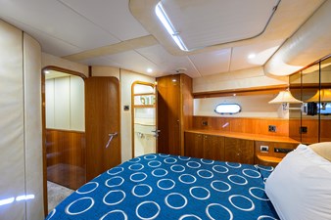
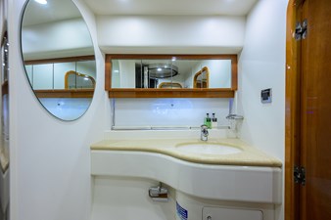
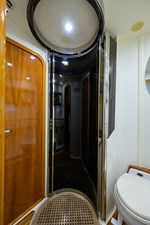
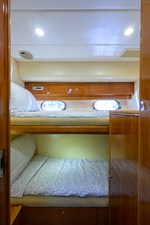
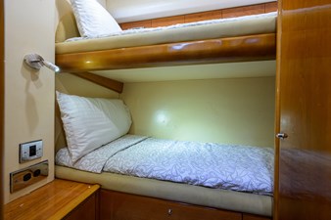
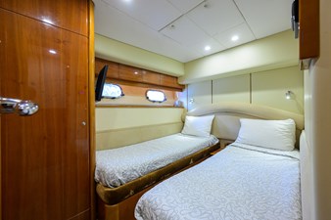
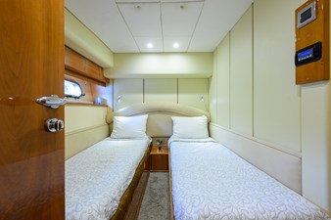
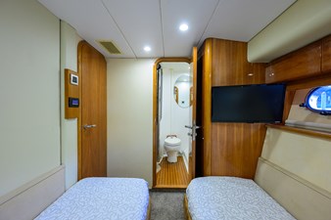
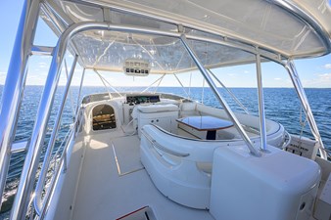
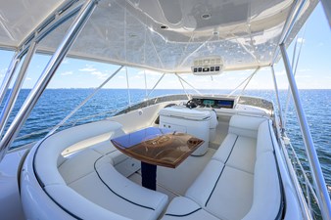
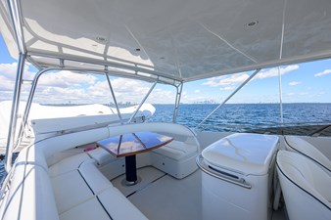
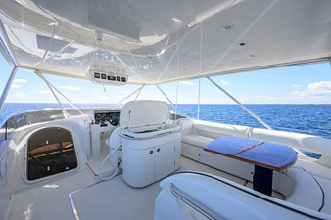
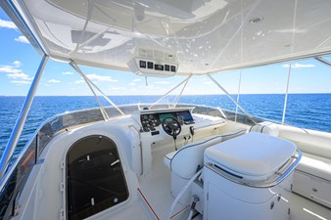
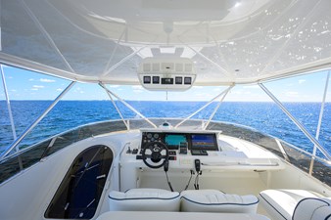
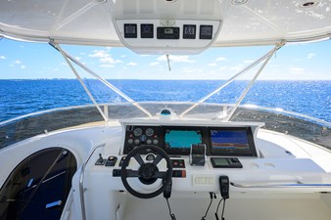
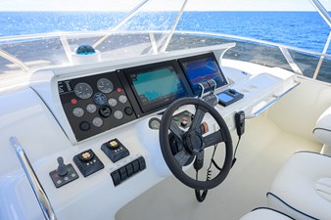
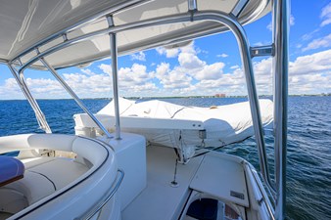
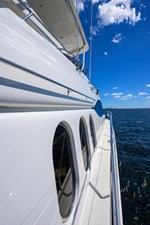
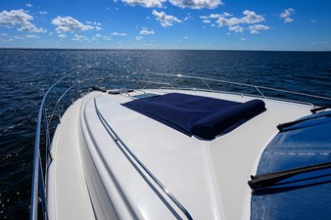
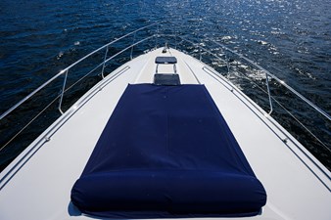
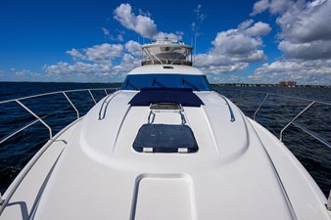
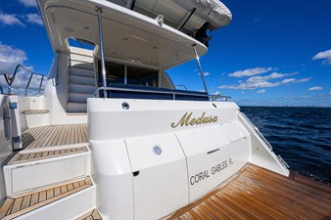
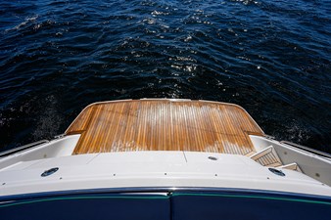
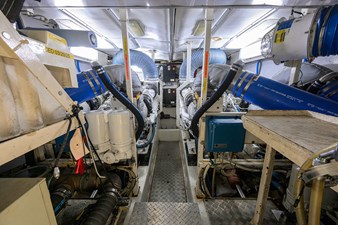
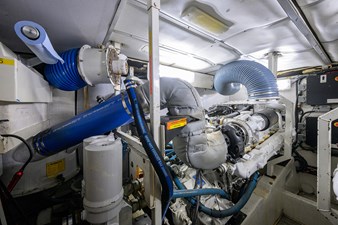
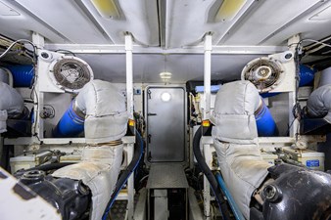
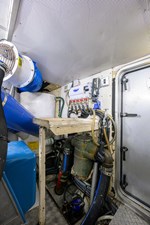
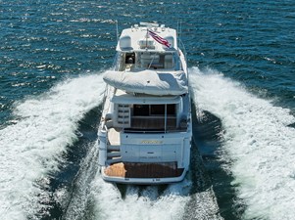
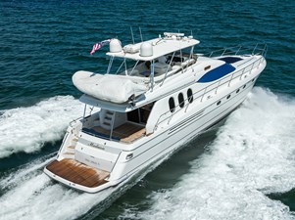
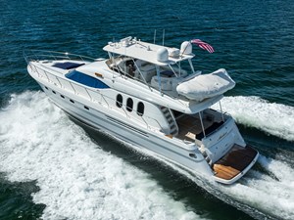
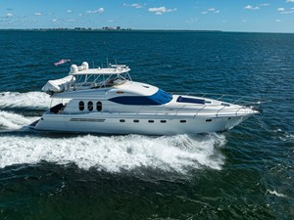
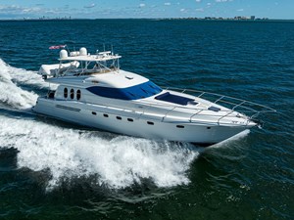
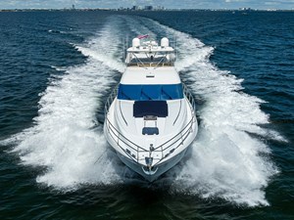
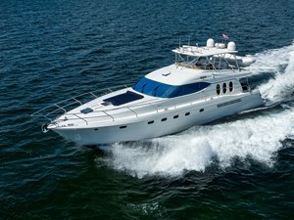
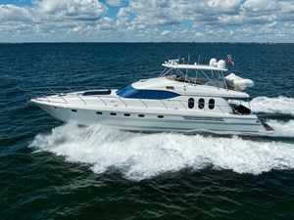
Inara Yachts – Yachts for Sale & Charter
Experience the 68' Viking Sport Cruiser, featuring five staterooms, excellent performance at 27 knots, and a luxurious cherry wood interior.

























































Looking for a yacht that has quality, looks, and performance? This well constructed 68′ Viking Sport Cruiser (Princess) is your answer. She is well appointed for both guests and crew. There are four main cabins forward plus a unique crew quarters additionally up forward. She features five staterooms altogether! Those looking towards performance will be impressed at this yacht’s well-regarded reputation for handling, speed, and 27 knot cruising speed! Gorgeous cherry wood interior with high gloss finish throughout.
Key Features
The hull is a hard-chine design with moderate deadrise, a steeply raked bow, and a plumb transom stern fitted with a swim step. The foredeck is fitted with a double anchor roller and a chain locker, followed by side decks leading aft on either side of a wedge-shaped trunk cabin, and the raised main cabin to a roomy aft cockpit. The cockpit is fitted with a long bench seat aft on centerline, a boarding gate outboard to starboard, and steps forward to port leading up to the flying bridge/boat deck. A flying bridge is fitted over the main cabin and is fitted with a full-console helm station forward to port followed by bench seating to port and starboard, a radar mast on centerline and a boat deck aft fitted with athwarthsips dinghy chocks on centerline and a single davit forward to starboard, with steps aft to port leading down through a companionway hatch to the cockpit. Stainless steel rails surround the decks and flying bridge.
In the bow there is a chain locker accessed from the foredeck. Moving aft through the vessel, there is a crew cabin accessed by means of a watertight hatch on the foredeck and fitted with stacked single berths to port and a head compartment and stowage opposite to starboard. The main accommodations follow, with the VIP stateroom fitted with an island queen berth forward, a hatch in the overhead, hanging locker and drawer stowage outboard to port and starboard and an en suite head compartment with separate stall shower aft to port. A passageway leads aft on centerline with a head compartment to starboard followed by a guest cabin and steps leading up and aft to the command bridge, and a guest cabin to port followed by a cabinet containing the washer/dryer and stowage, and steps leading down to the master stateroom. The master stateroom is fitted with an island queen berth aft on centerline, an en suite head compartment forward to port followed by a sit-down vanity and drawer and locker stowage to port, and an en suite shower compartment forward to starboard followed by drawer and locker stowage outboard.
Forward is the command bridge which is fitted with a full-console helm station forward to starboard followed by a watertight door outboard and a bulkhead with an electrically raised and lowered partition, the U-shaped galley, and a bulkhead fitted with a second electrically raised and lowered partition. A raised dinette is opposite the helm to port. Two steps down is the salon which is fitted with an entertainment console to port followed by locker stowage containing a large flat-screen TV which can be raised and lowered electrically. A U-shaped settee is to starboard with stowage under. A sliding glass door and fixed glass partition aft provide access to the cockpit. The cockpit is fitted with locker stowage outboard of the main cabin door to port and starboard, a hatch in the sole forward to starboard accessing the equipment/mechanical spaces, and a larger hatch in the cockpit sole aft on centerline providing additional access to the mechanical spaces. Access to the engine room is by means of a watertight door forward on centerline in the mechanical spaces.
Thru-Hull Fitting
Ground Tackle
Water System
Bilge & Waste
Heating / Air Conditioning
The galley has the unique ability to be completely separated from the rest of the interior. There are electric sliding panels that can be set to the open or closed position for privacy. The galley also benefits from an electric sliding window ideal for steaming or if additional ventilation is desired.
Dinette
MEDUSA features a well-designed 4 stateroom layout up forward. There are also a crew's quarters located and accessed outside and up forward in the bow area. So altogether there are 5 cabins.
The master stateroom is located amidships and features an island queen bed with abundant storage. The master stateroom head features a split head arrangement with the head on one side of the cabin and the separate shower stall on the other. Master bath features a jetted tub for the ultimate comfort. Moving forward and located to port is a guest room with both upper and lower berths. Moving slightly forward and to starboard is another guest room with two twin beds and a private head. Ideally designed, the shower stall is a circular design which maximizes the allocated space and looks very contemporary. Moving forward again one enters the VIP stateroom. It also features an island queen berth and private head.
Master Stateroom
VIP Stateroom
Engines
Steering System
Additional Equipment







